Adding a whole second story to a house can be a really daunting undertaking, especially for those that are new to renovations or that have only ever done minor projects. Ripping the roof off of your house is no minor undertaking, and with it comes a lot of work and possible hiccups down the road. Not only that, but the budget didn’t include relocating temporarily, nor did we want to partially move out of the house either. Our goal was to keep the household running as smoothly as possible with the least amount of impact on our day to day lives. So one of the big questions we were facing was
‘How do we approach this project?’
And Jay came up with a fairly simple concept. When he first brought it up to me, I thought he might have been crazy BUT I know that he’s taken on similar construction projects in the past so I had total faith… the catch was that none of these projects had the clients still living in the house….
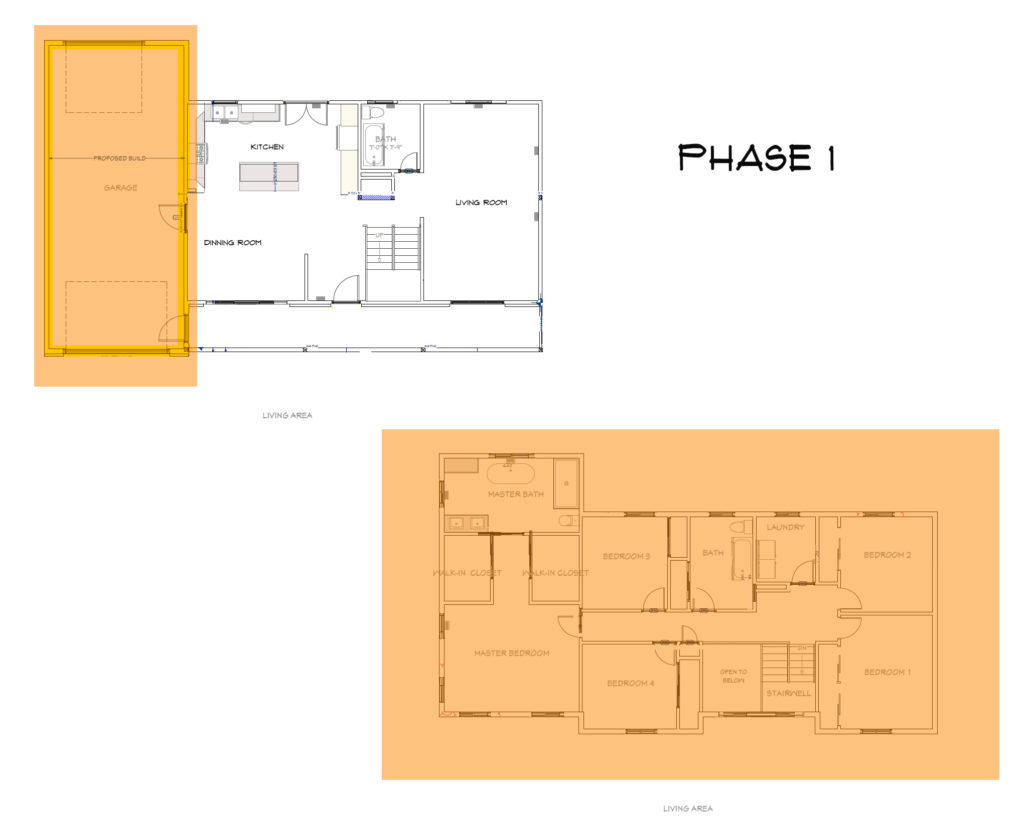
But before we get ahead with ours, let’s start with the basics… First we had to prioritize what needed to be done and in which order. So we split out plan up into 2 major phases, that would then be split into minor chunks.
Phase 1 includes any square footage that we’re adding to the house, by building and framing the garage and the second story. We would then be able to work on the upper level of the house, without having to directly open up the house and having our living space become a walk through construction zone. The upstairs access is to remain ‘outdoors’ for as long as possible. Our original plan was to use a temporary staircase that would bring you directly into the master bedroom through the garage. Once the second floor is as close to ready as possible (bedrooms, laundry and family bath), we’re to close it up and put in the opening for the permanent staircase. At which point, we’d want to move everybody in.
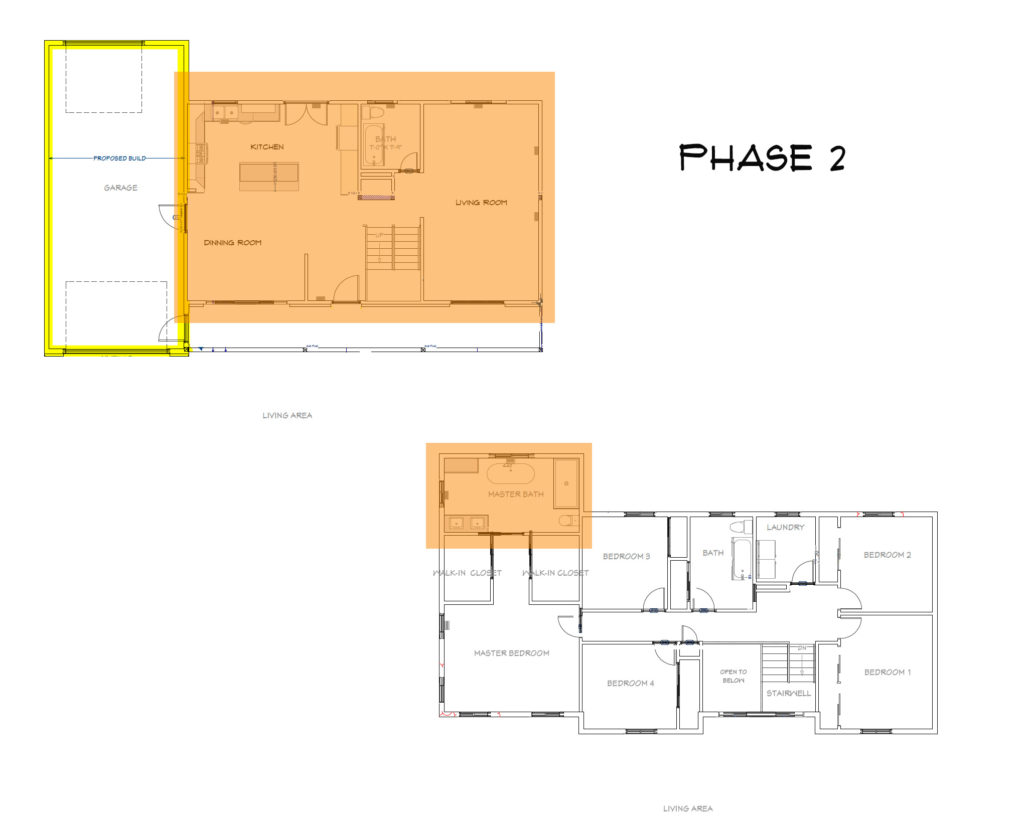
Phase 2 is where it gets a bit more into the nitty gritty of our daily lives. Once everyone is moved in upstairs, the plan is do some demo on the main floor and rearrange it so that it flows better with the new addition and everything gets tied in. We’ve also left the master bathroom off of phase 1 due to the fact that budget wise, it makes more sense to do the rest of the work first, and then we can build the budget back up for the master bath, since I’m sure there will be things that will pop up that will require a bit more of the budget than originally anticipated.
ETA: As I’m posting this, we’re already deep into phase 1 of the renovation. But I do want to get everything up on the blog as to the steps we’ve undertaken so far and how everything’s gone. A renovation this big has so many moving parts, but it’s such a fun process to undertake, and I can’t wait to look back at what we’ve achieved.

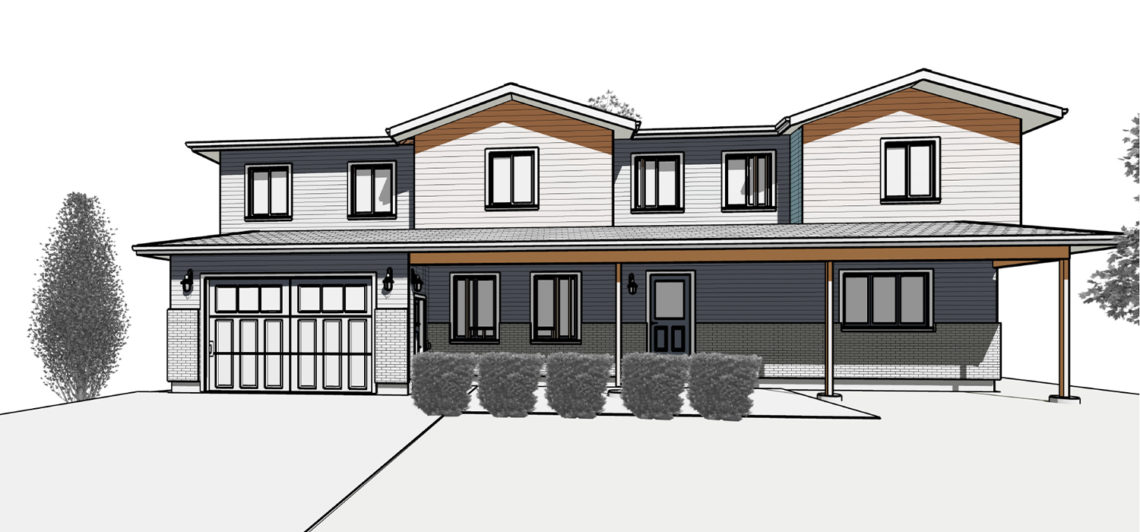
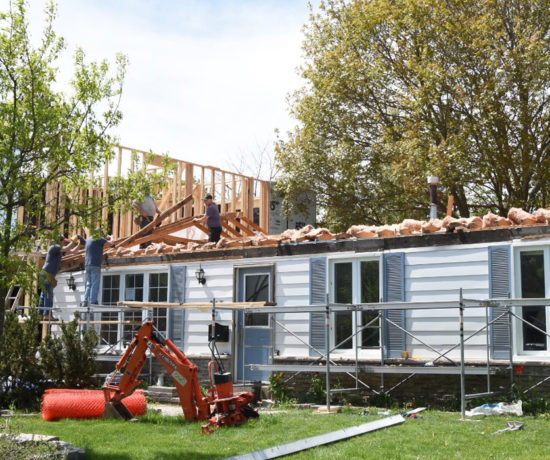
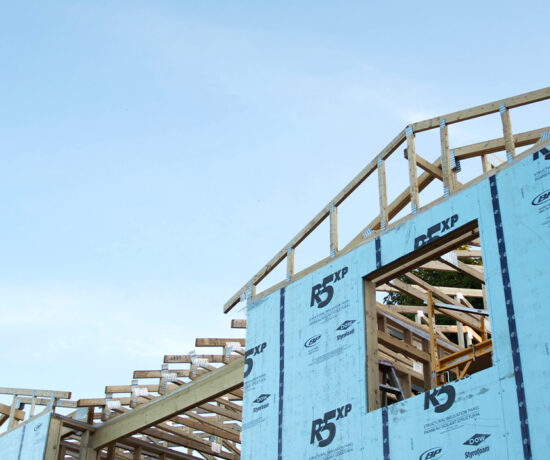
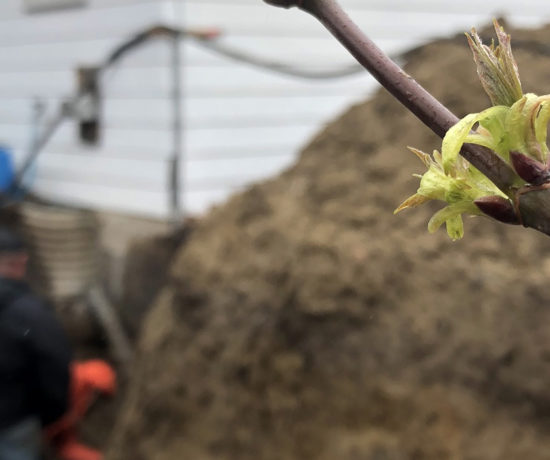
No Comments