Now that the foundation for our garage had been finished, it was time to finally get OFF the ground! I’m probably going to say this at a lot of points in this renovation, but this was definitely what felt like another turning point! This was really when we first began to see what would be our new home, sure it was just a small portion of it, but when you’ve dreamed of something and put it into motion, there’s nothing quite like seeing it materialize in front of your eyes!
To be able to begin though, we just needed to do just a bit of prep work before we started on the framing.
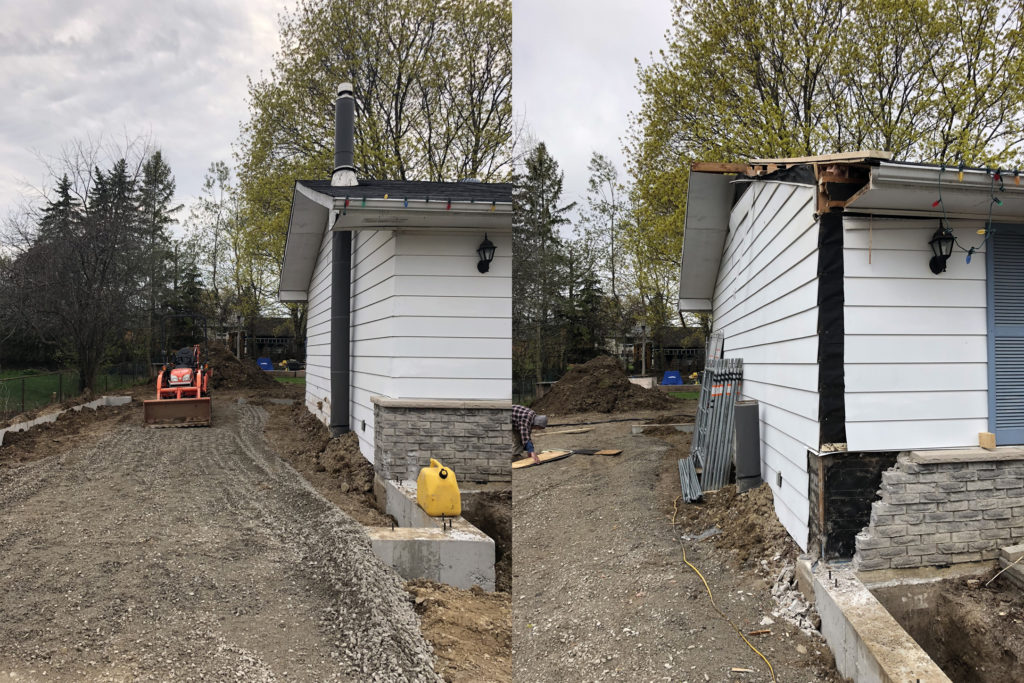
We started by tearing a portion of the roof off (the overhang and side of the attic) and where the new framing would join the old. Essentially, this part of the house needed to be ‘flush’ and ‘bare bones’ so that joining up wouldn’t be an issue.
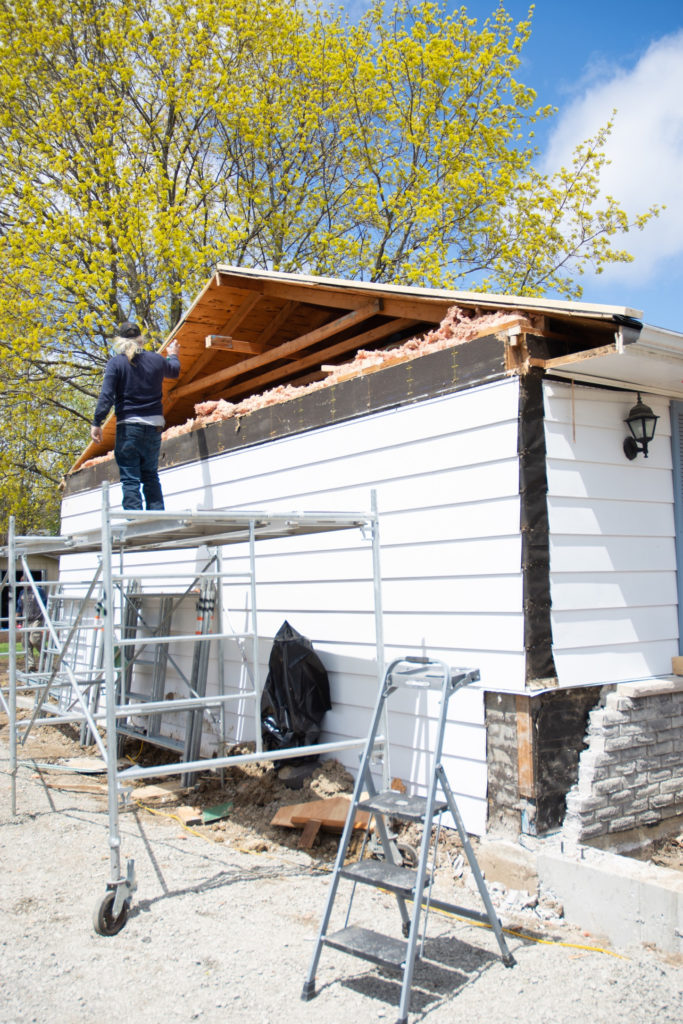
Once that prep work was all completed… the rest went up quickly! We framed the garage and put the floor joists in.
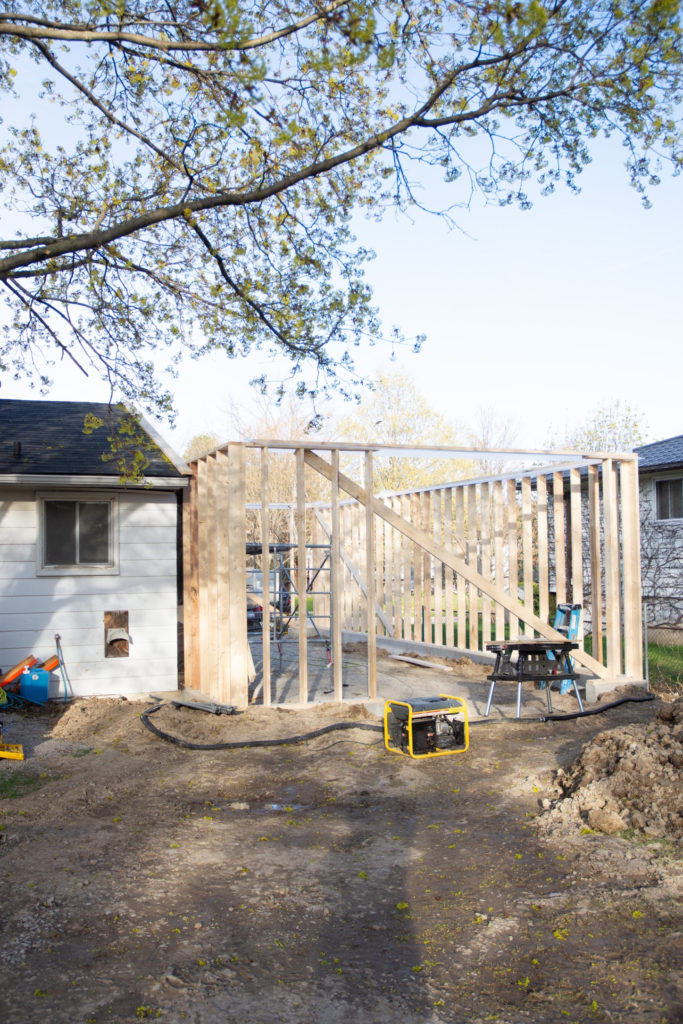
I feel like I don’t have anything too crazy to say about these steps… basically, you lay out your walls on the ground and build them, then lift them up and secure in place and BOOM, there you go, you have your walls!
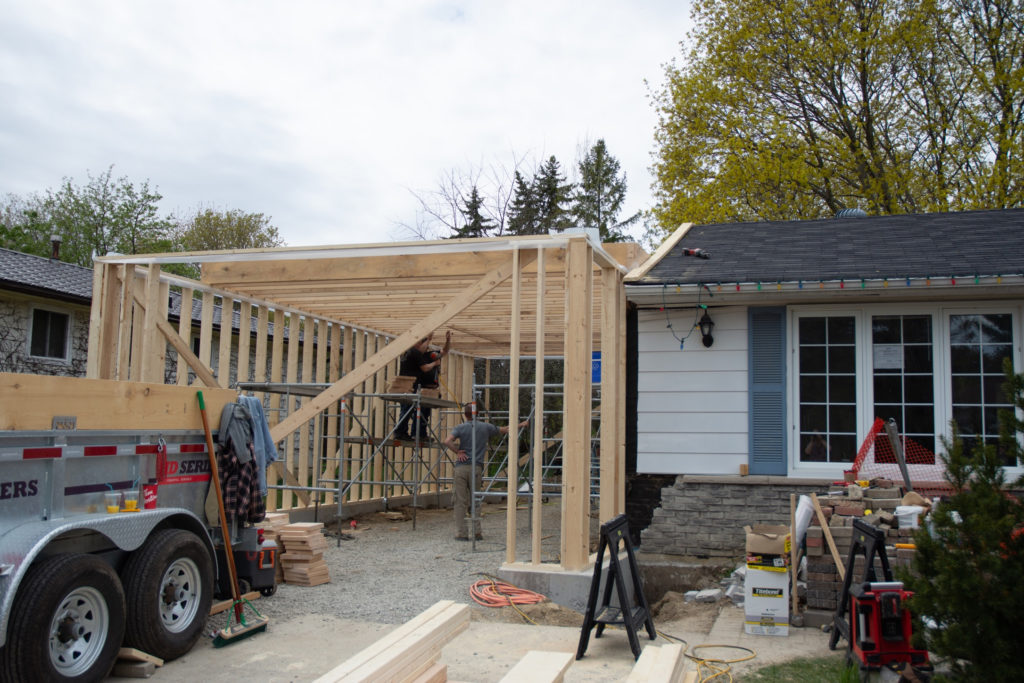
And then same goes for floor joists… you lift them up, secure them and put your spacing blocks in place. See nothing crazy? But once these steps are accomplished it makes it feel real! Like you actually have walls that will be finished in these places and you get to see a better idea of what will be where.
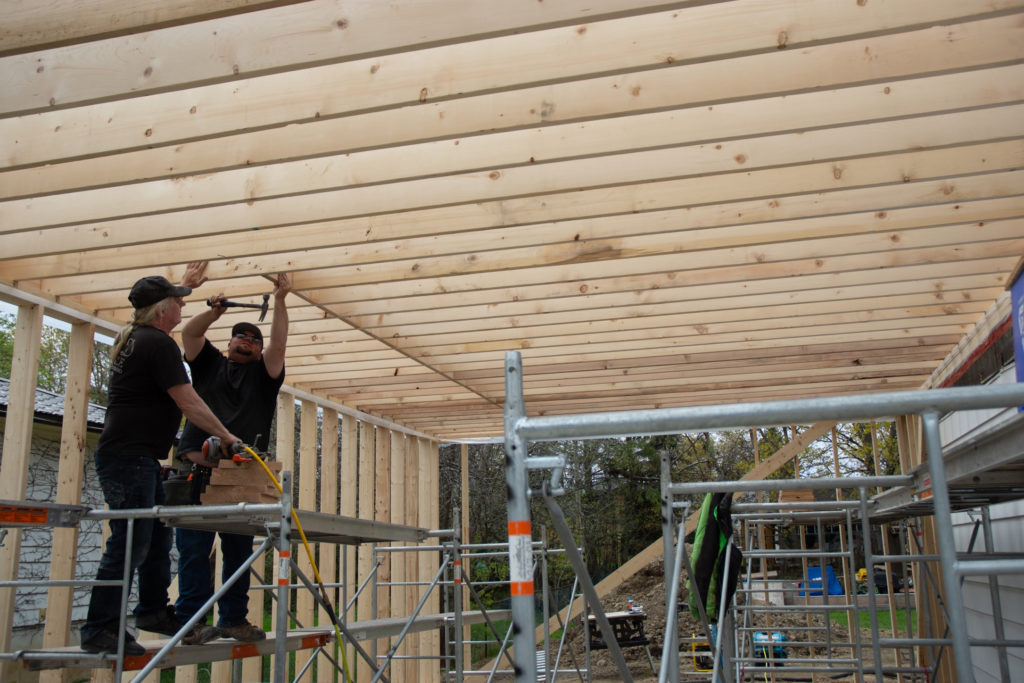
Next step in this process before we finished it up for the moment was get our plywood flooring up on the joists.
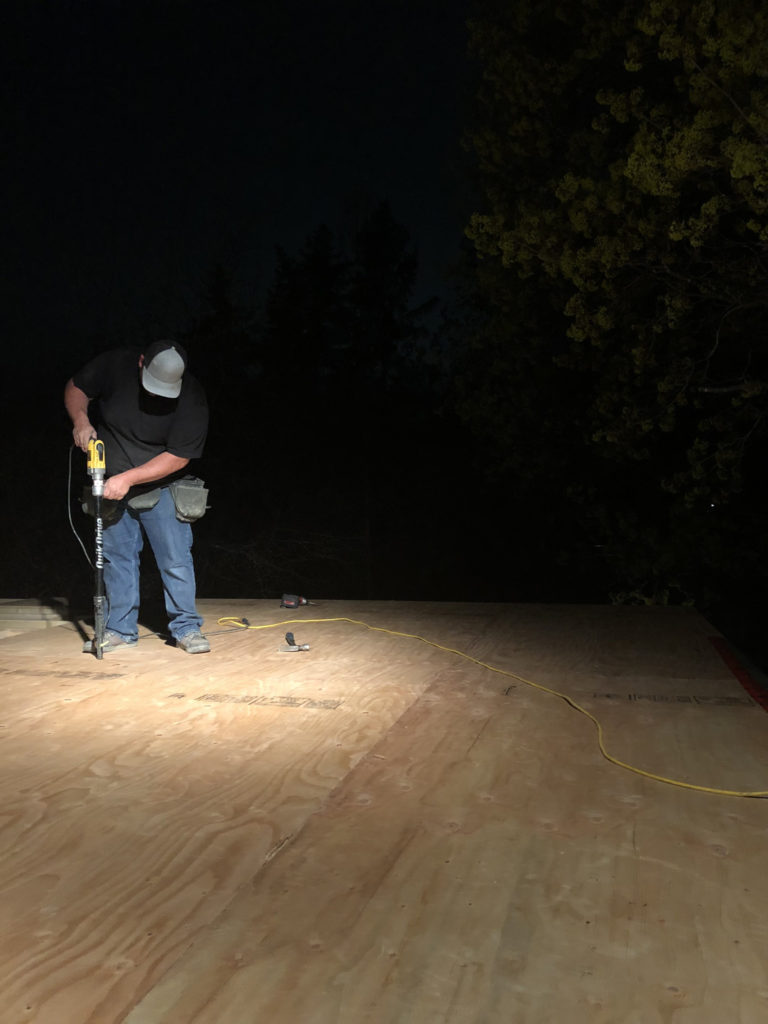
Once we had all the sheets in place and secured, not we had a surface to work off of on the upstairs! This made a huge difference and felt like another milestone/turning point when it came to building. Now we’re able to start focusing on the living space of the house!

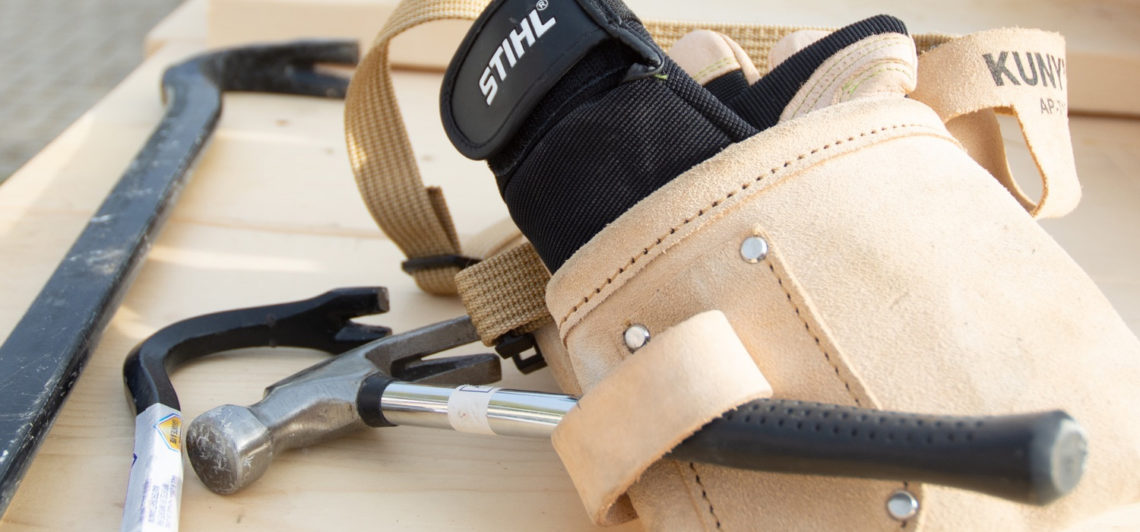
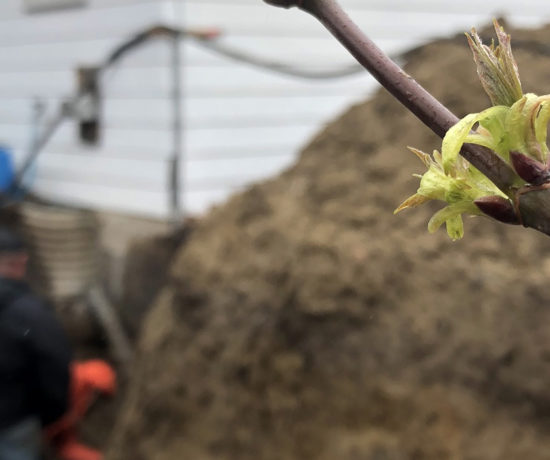
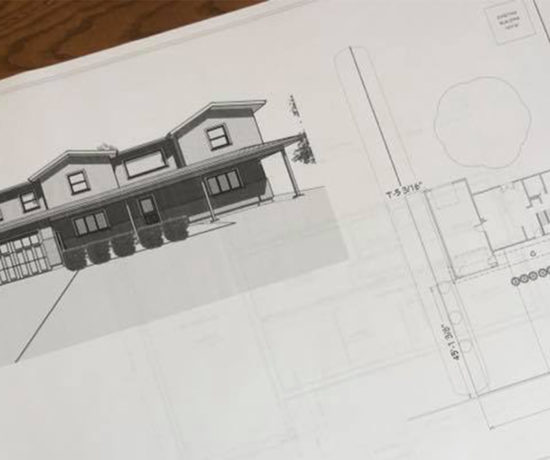
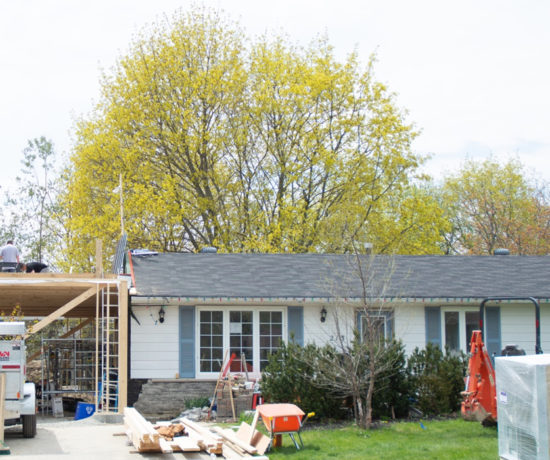
No Comments